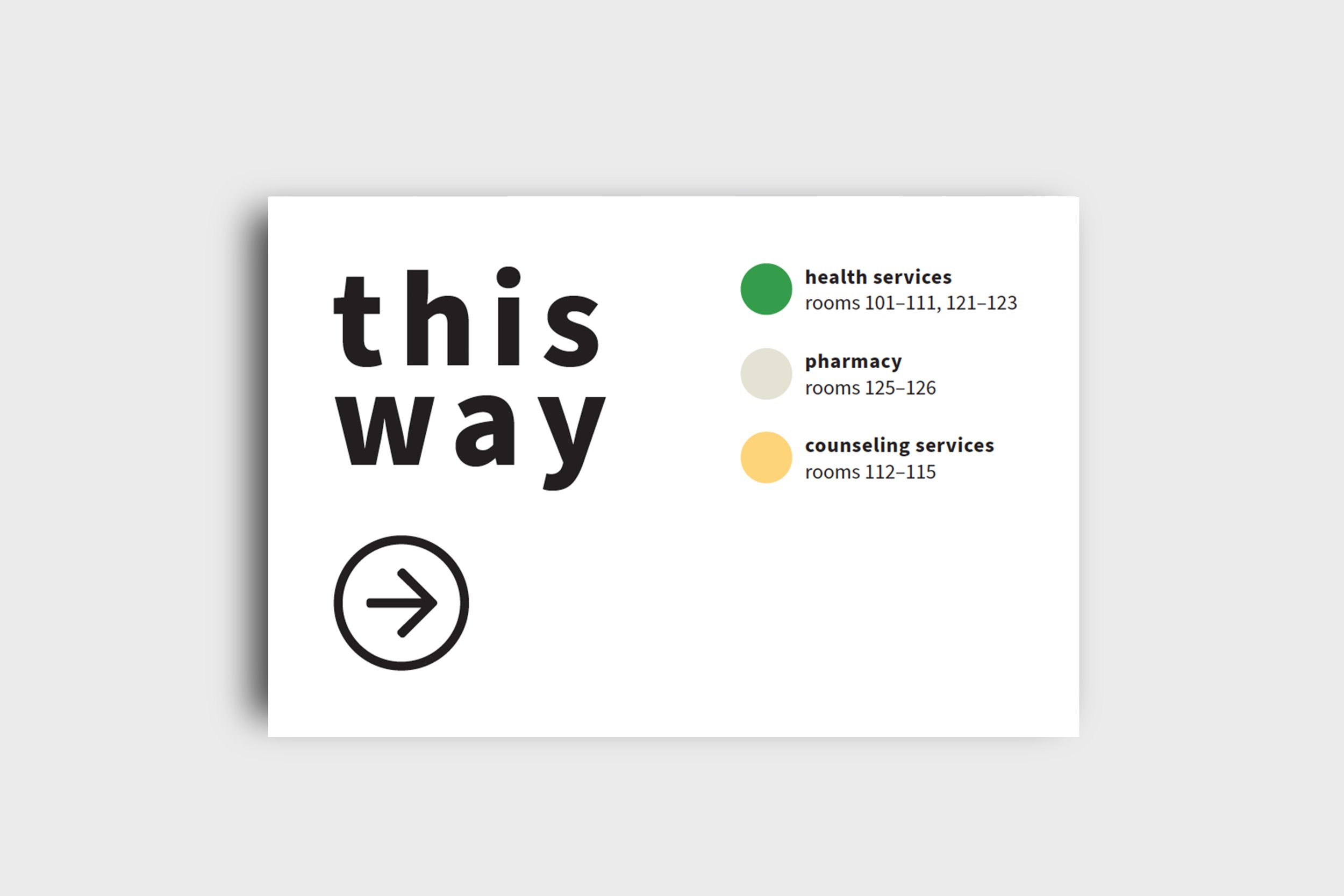
Cal Poly Health Center Wayfinding System

Cal Poly Health Center Wayfinding System
This project involved designing a wayfinding system for the Cal Poly Campus Health Center, a high-traffic environment where clear signage is essential to enhance visitor navigation and reduce stress. Recognizing the unique needs of healthcare settings—where visitors may experience heightened stress or confusion—the system aimed to create a more intuitive, accessible experience for students, community visitors, and staff. Effective wayfinding signage contributes to a sense of safety and well-being, underscoring the importance of clarity and ease in healthcare spaces. The system design is currently being implemented by Cal Poly Campus Health and Wellbeing.
Objectives
The wayfinding system was developed to:
Minimize disorientation and ease navigation in a high-stress environment.
Provide clear, accessible information to improve the visitor experience.
Support a safer, more welcoming atmosphere that aligns with Campus Health and Wellbeing’s mission.
Audience
This wayfinding system was designed for a broad range of users, including Cal Poly students, health center staff, and first-time visitors who may be unfamiliar with the building’s layout and need a user-friendly guide through the space.
Critical Project Elements
Graphics for Instruction: Incorporated custom-designed signage and maps using professional design tools such as Adobe InDesign and Illustrator. These visuals were tailored to Cal Poly Campus Health Center’s brand identity. The graphic design prioritized accessibility with clear typography, high-contrast color schemes, and universally recognizable symbols.
Needs Analysis: The project began with a comprehensive needs analysis to identify pain points in the health center’s current navigation experience. This involved observing visitor flow, analyzing feedback from staff and students, and gathering input from Campus Health leadership. The findings revealed specific areas of disorientation, such as poorly labeled entrances and hallways.
Stakeholder Engagement: Collaborative workshops and focus group sessions helped refine the system to address stakeholder concerns, such as ensuring privacy around sensitive areas and maintaining alignment with the overall campus aesthetic.
Tools & Skills
Project Management
InDesign
Illustrator
Branding Compliance

Directional signage mock-up
Excerpt from the final deliverable (wayfinding style guide):







